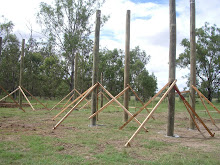
The house will consist of three main pavilions housed under the one roof line. The straw wall will run down each side of the pavilions with the front allowing us to have large doors opening up to the east. There will also be a loft in the living pavilion with an area for storage as well as reading room.
The roof will allow us to harvest the necessary amount of water we require, whilst being up on piers give us natural airflow underneath.

There is a large outdoor deck area where the pool table will be... it almost got its own room.
A concrete water tank for water storage and solar hot water and grid connected solar will be used, as will gas for cooking.

No comments:
Post a Comment