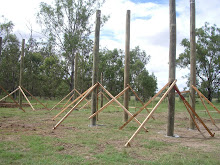This is the floor to the granny flat. You can see the double bearers on the right and left of the this picture - these are to support the weight of the straw.
You can also see the cross beams which gives us a sense of space for the rooms.
They had started the joists for the living room, and had added the double joist for the spiral staircase so we can also start to gauge the space for the living area. Hopefully when we go out there on the weekend we will have a complete floor.
Talking to Paul last week the next job will be the wall framing for the kitchen as some of that is supporting the roof. We also need to get an idea of where the loft will be so we can look at ordering the spiral staircase.
Alistair (my brother in law) arrive tomorrow so hopefully we can sit down with him and work out some strategies for cost cutting... as this is getting a little expensive.
